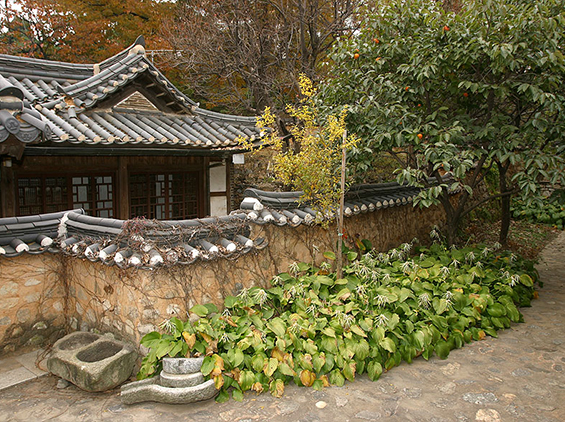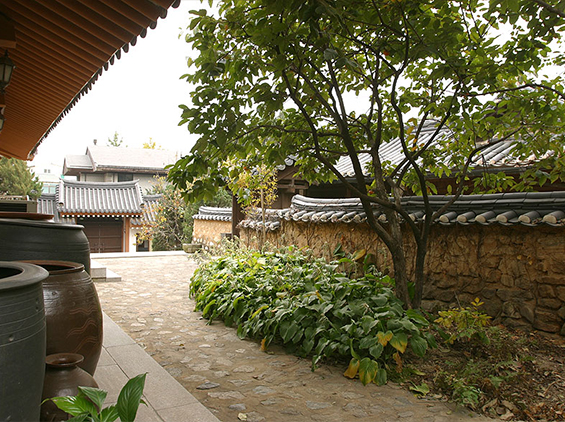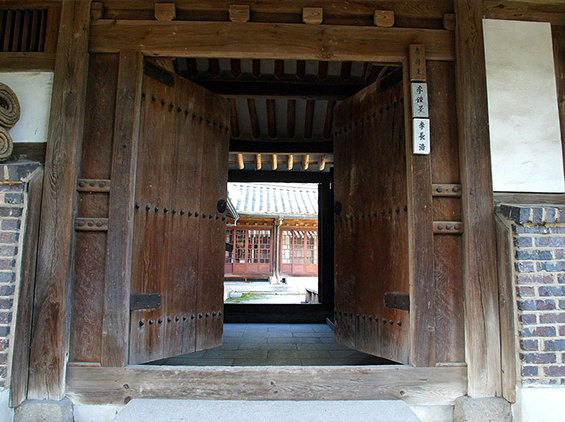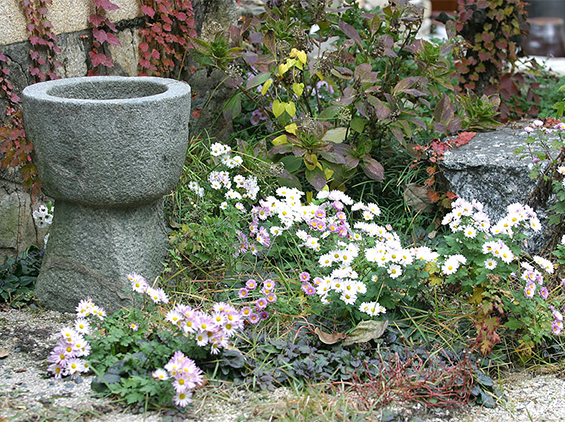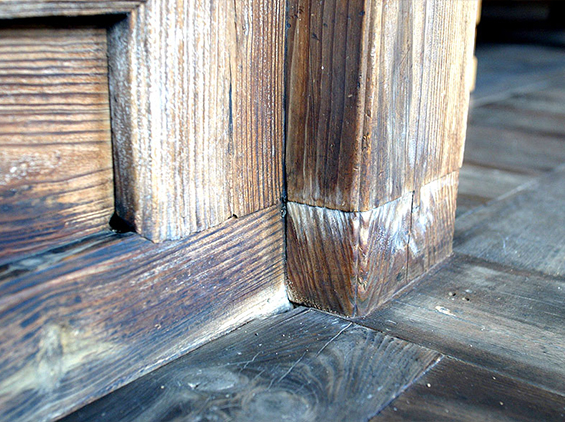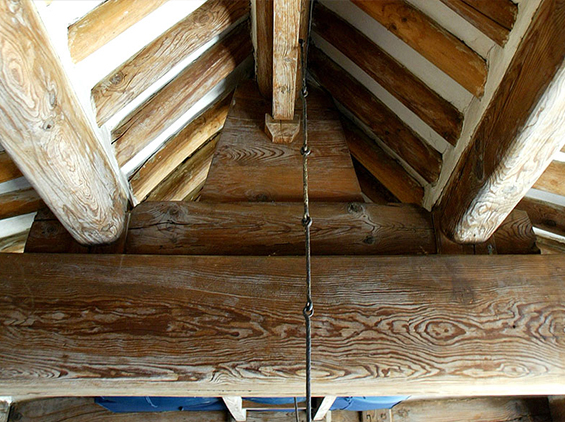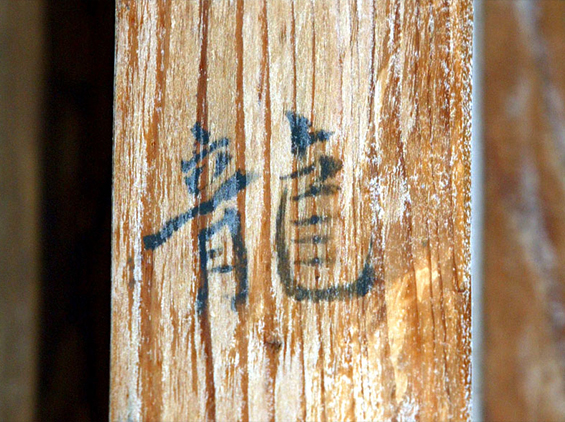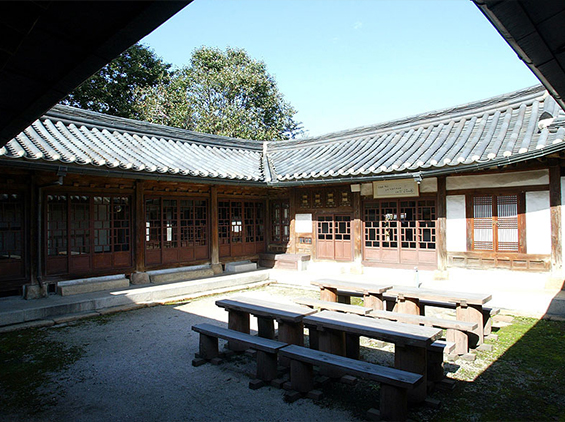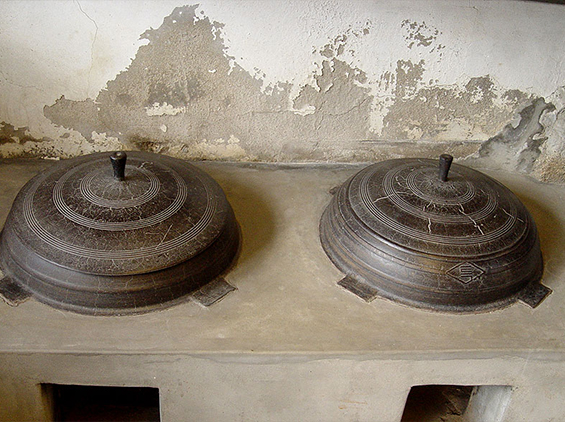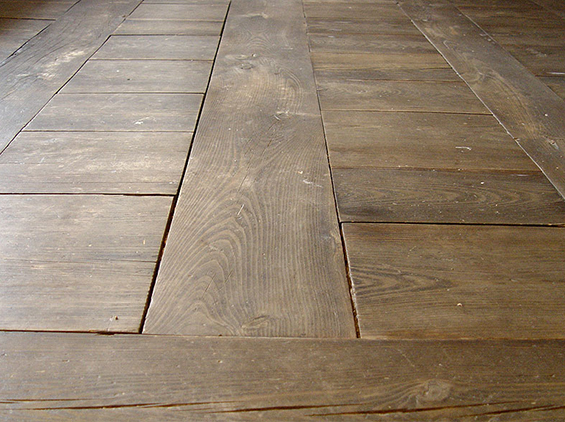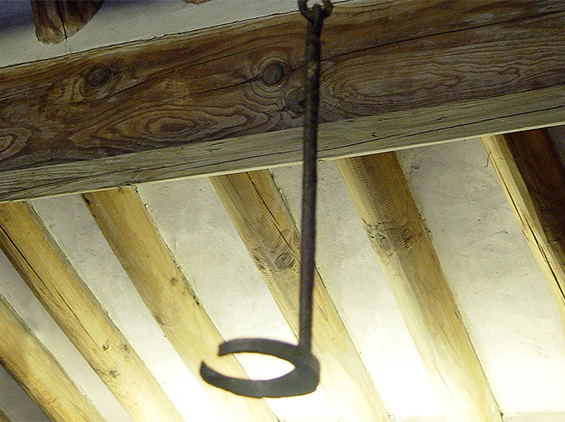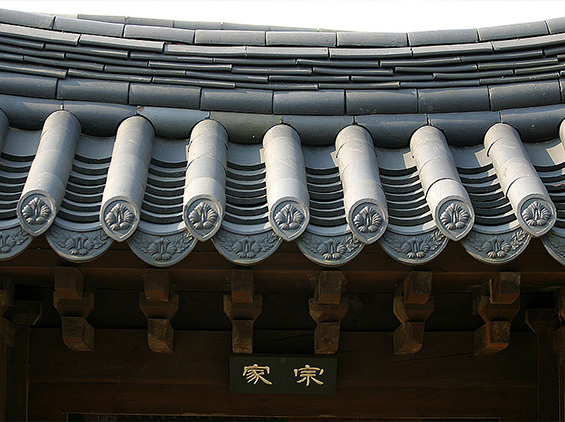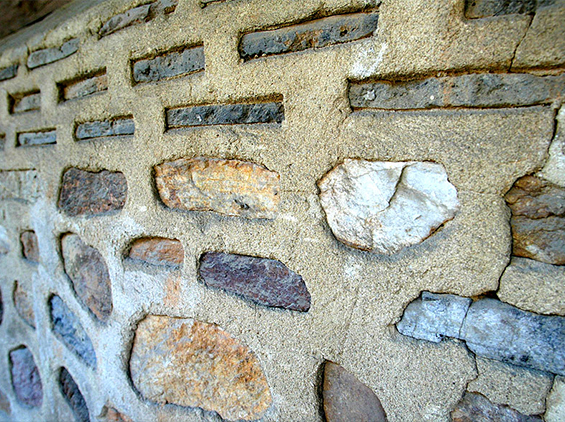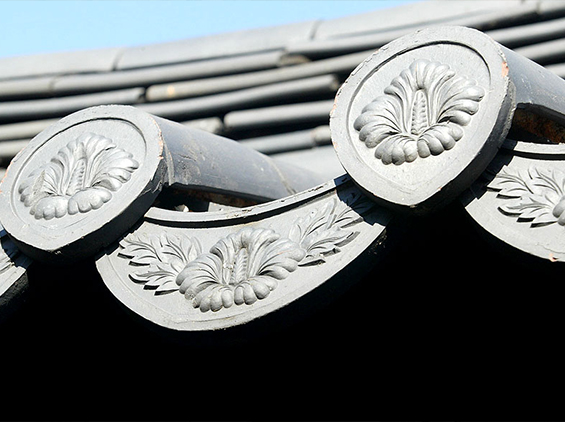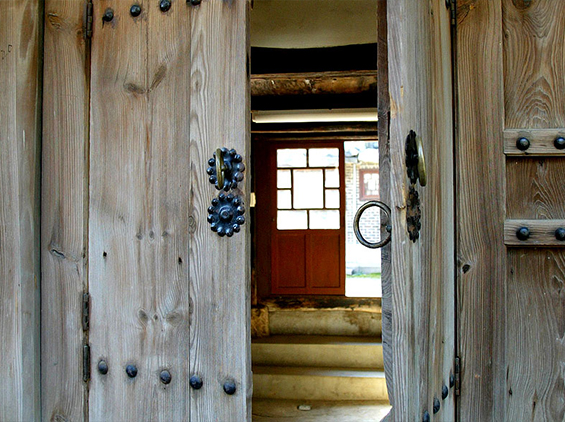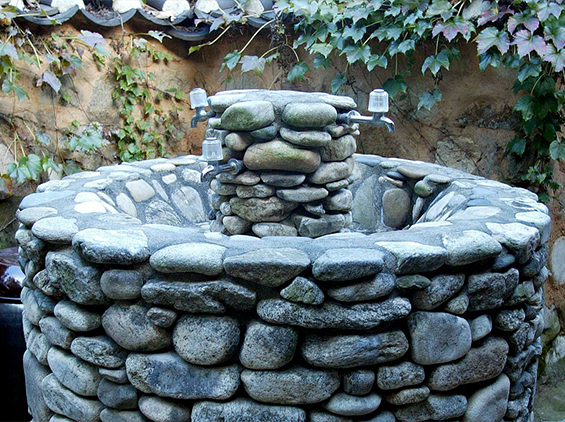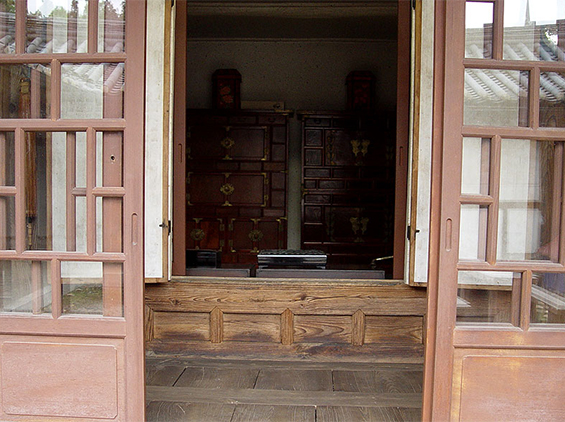CYBER GALLERY
Open-Air Exhibition
- HOME
- CYBER GALLERY
- Open-Air Exhibition
Jongga Cultural Property Data No. 90 of Gyeonggi-do
The Jongga("house of the head family") where Yi Wonik's thirteenth-generation eldest son and his wife, the director of the museum, set up a new home, is one of typical houses of the upper-classes built in the early 20th century in Gyeonggi-do. In addition, the house well reveals the elegance of Korean traditional houses. It features moderate beauties expressed by the followings: the roof which resembles the hill at its back; the gudeal("Korean underfloor heating system") and the floors which are designed to be suitable for adapting to the environment of Korea; and the ceiling made of wood by assemblig wooden materials. All of them are simple, but match well with the surrounding landscape.
The jongga consists of a ㄱ-shaped main building and a ㄴ-shaped main gate building, largely making a ㅁ-shaped closed structure within which the front yerd is. The main building is a sorosujang(a Korean traditional architectural style) house as large as thirteen and a half kans("a unit of building area"), and contatins a two-kan room, a three-kan main floored room and two-kan main living room in a row, and, at a right angle to them, a 1.5-kan kitchen and a 1.5-kan floor heated room.
The carpenter's dexterous skill demonstrated on the roof frame and the junctures of posts enabled the simple elegance and the refined structure of the jongga.
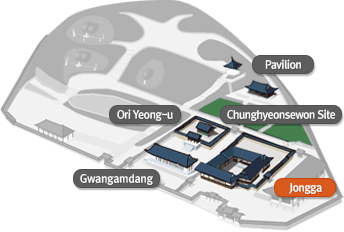
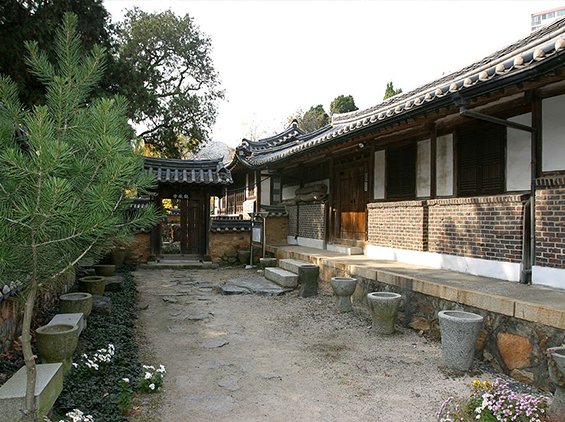
General View of the Jongga
Although the eldest grandson and his wife lived in the jongga for only four years, it still serves as the central place of the family and holds many of family events. There are many mortars of various sizes along the alley that connects the jongga with the inner gate of Gwangamdang. And many rose moss blossoms are out in a corner of the jongga, which were originally planted by the eldest grandson's wife during the Korean War. The walls made of stone and clay enclose the whole jongga to prevent other people from looking into it. Harmonized with ivy and persimmon trees, it looks antique and elegant.








